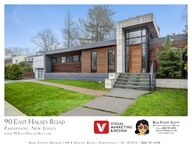
Return to flip book view
90 East HalsEy RoadPa R s i P Pa n y , nE w JE R s E yw w w .90Ea st Ha l s E y Rd .c o mReal estate agentReal estate associate/BRokeRcell: 888-787-4498 Orders@vmdpRos.comwww.vmdpRos.comR e a l e s t a t e B R o k e R | 9 0 e H a l s e y R o a d | P a R s i P P a n y | n J 0 7 0 5 4 | 888-787-4498
CHARMING HOME ON A PRETTY STREETSituated in the desirable Todt Hill section, this Mediterranean style brick colonial commands attention. Resting on over a quarter acre of lush greenery, tall trees and colorful plantings provide the ideal backdrop.Step inside, where the two-story foyer offers a dramatic introduction to this ne home. The living room and banquet size dining room are made for entertaining on a grand scale. French doors in the living room take you to the great room, where Palladian windows line the walls and the replace take center stage. Anyone who loves to cook and entertain, will nd the kitchen is the perfect marriage of beauty and function. The breakfast area includes sliders leading out to the deck and private backyard.Generous bedrooms and well appointed baths assure you complete comfort at the end of a busy day. The nished lower level is perfect for indoor play and casual enjoyment.When incredible interior spaces, a gorgeous setting and prime location top your list, this exceptional home is made to order.
ROOM TO REST, SPACE TO RELAX AND PLACES TO PLAY
UP DNLIVING ROOM16.8 x 11.4MASTERBEDROOM12.0 x 11.4CLCLLNBEDROOM 29.10 x 9.0KITCHEN18.0 x 8.0DECK24.0 x 12.0FIRST FLOORDNSECOND FLOORSTORAGECLCL15.4 x 9.013.0 x 12.0BEDROOM 3 Open concept oor plan Finished across three levels Hand scrapped hardwood oors, recessed lights, custom decor, high ceilings, skylights and abundant natural light Architectural detailing, broad archways and furniture quality built-ins Two story foyer with elegant sweeping staircase and open entry to the adjoining rooms Designer kitchen with custom cabinets, tile backsplash, solid surface counters, tile backsplash, center island with custom chandelier above, wine cooler, stainless steel dishwasher, gas range with professional exhaust above, built-in refrigerator, large window above the sink and breakfast area with sliders to the patio and backyard Living room with Palladian windows and French doors to the family room Family room with replace and Palladian windows Formal dining room with French doors to outside Luxury master suite with oversized bedroom, sitting area, closet storage and master bath with vaulted ceiling, skylights, two vanity, walk-in tile shower and corner spa tub Finished lower level with spacious recreation room featuring carpeting and recessed lights Forced air heating Central air conditioning Brick Mediterranean style colonial Slate front walkway with front terrace Paved driveway with additional parking Attached garage Deck overlooking a private backyard Professionally landscaped property includes mature trees, shrubbery and established lawns Desirable Todt Hill neighborhood close to shopping, recreation, schools and NYC transportation Easy access to major highways, business centers and airports Custom Brick Colonial 4 Bedrooms; 5 Baths Approximately 6400 sq. ft. of living space Lot Size: .29 AcrehighlightsUPLOWER LEVELSTORAGE24.5 x 10.528.0 x 11.0LAUNDRY / UTILITYPARTIALLY FINISHEDRECREATION ROOMBARWHCopyright© 2003 Visual Marketing & Design. All rights reserved. Information contained in this brochure is deemed reliable but not guaranteed and should be independently veried by the buyer(s). Real Estate Brokers and agents acting on their behalf for creating this brochure are not responsible for typographical errors, misprints or misrepresentations and are therefore held totally harmless.